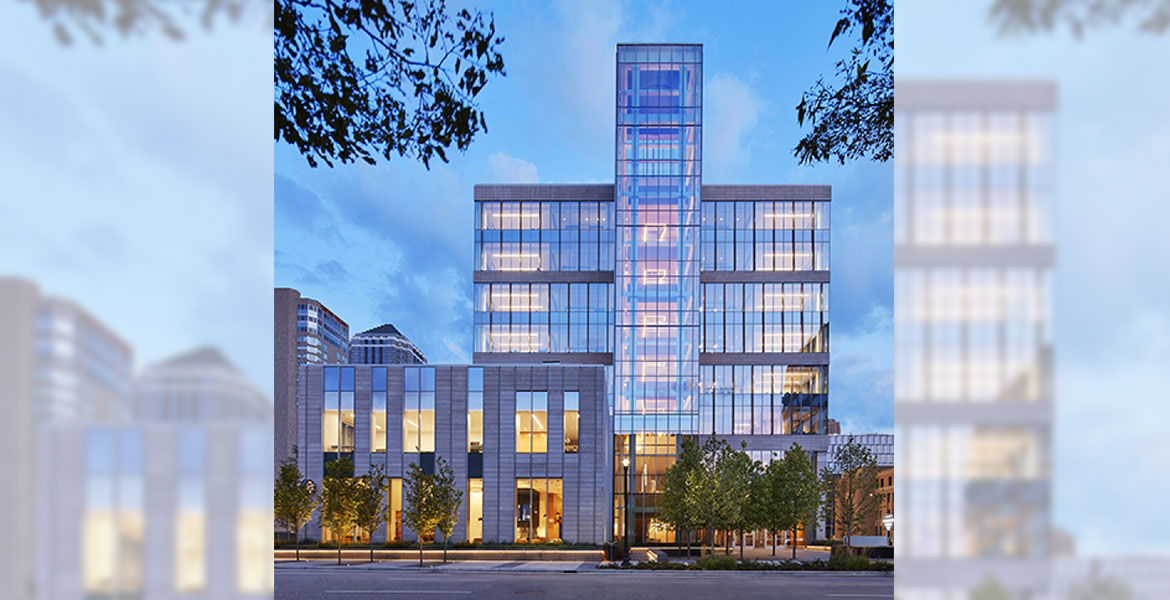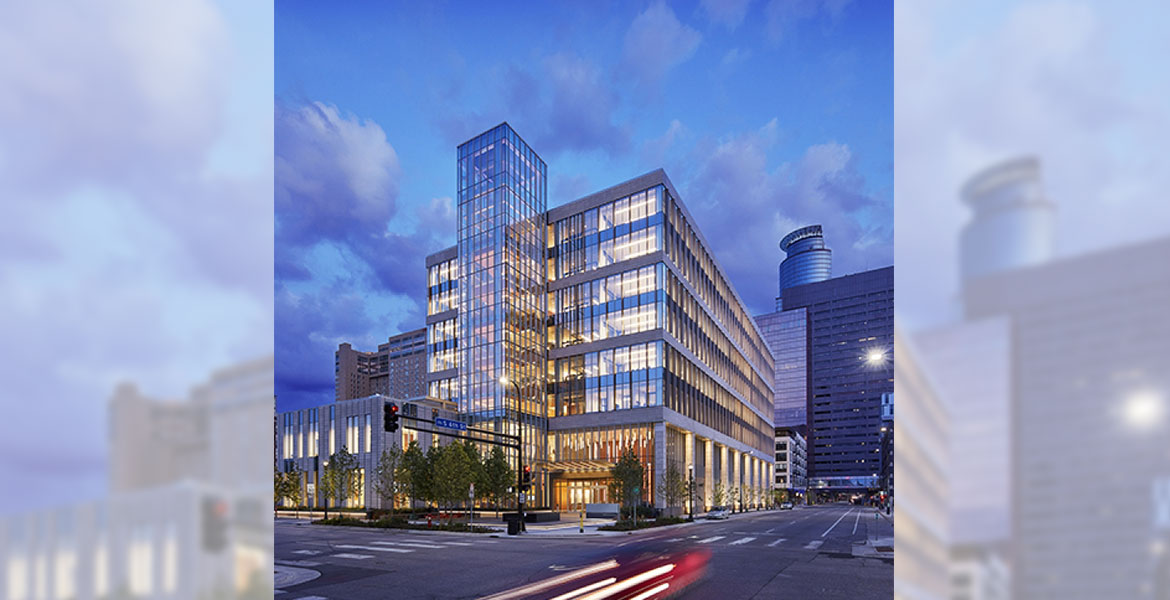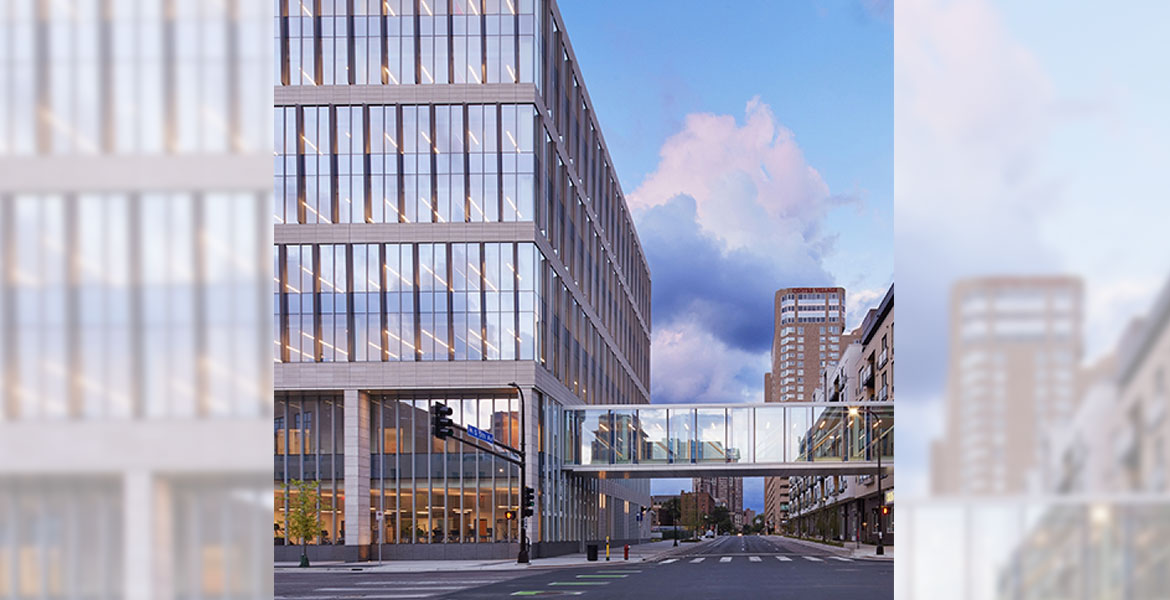Thrivent Financial Headquarters
An eight -story above ground mixed use office tower (264,000 sf) and two levels of underground parking (105,000 sf) built for Thrivent Financial Corporation’s new headquarters. Finishes included applications of Aerolon Insulating Coatings, intumescent mastic fireproofing, high performance metallic coatings, painting and wall fabric.
Architect: Hammel, Green and Abrahamson, Inc. – Mpls, MN
General Contractor: McGough Construction
Project Manager: Lance Briggs / Superior Painting & Decorating, Inc.
Cool Offices: Thrivent’s $125M headquarters faces the company’s future
- Location: Minneapolis, MN
- Completed On: 1/31/21
- Project Size: 350,000 SF
- Service Type: Wall Covering / Painting / High Performance Coatings




